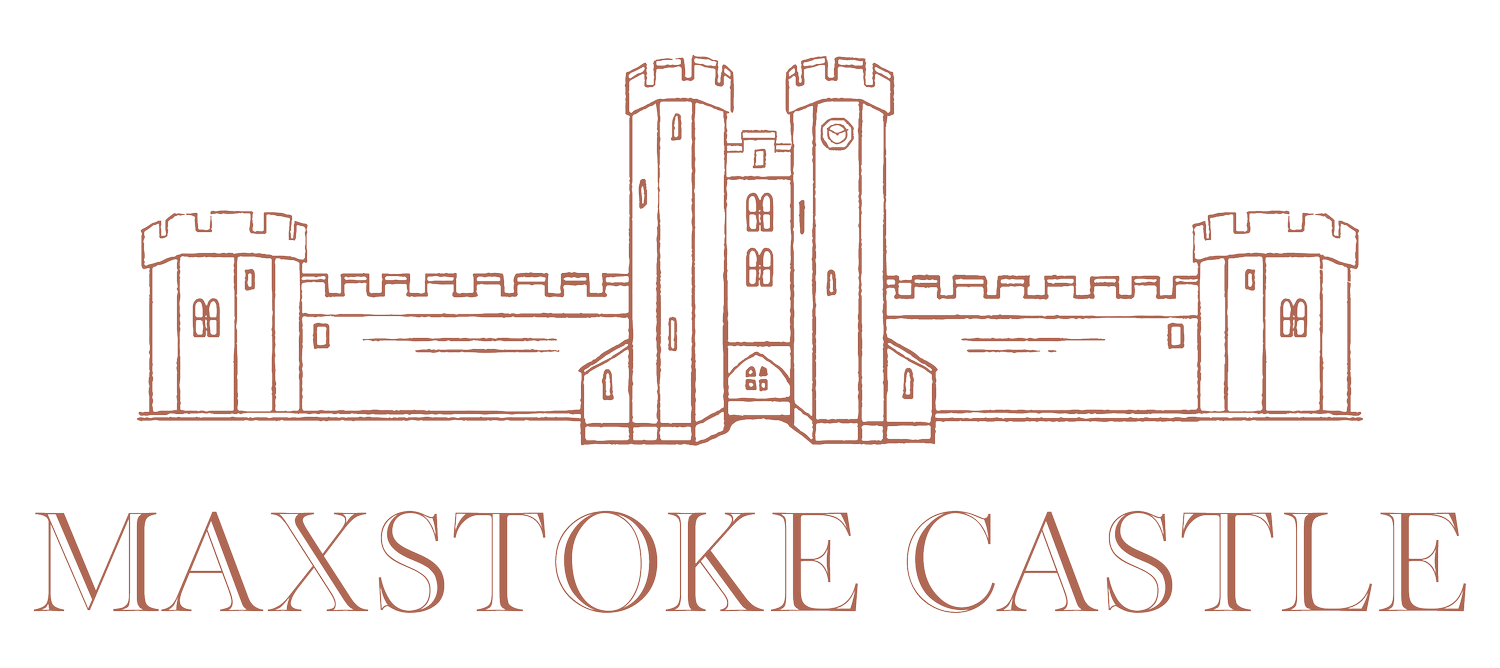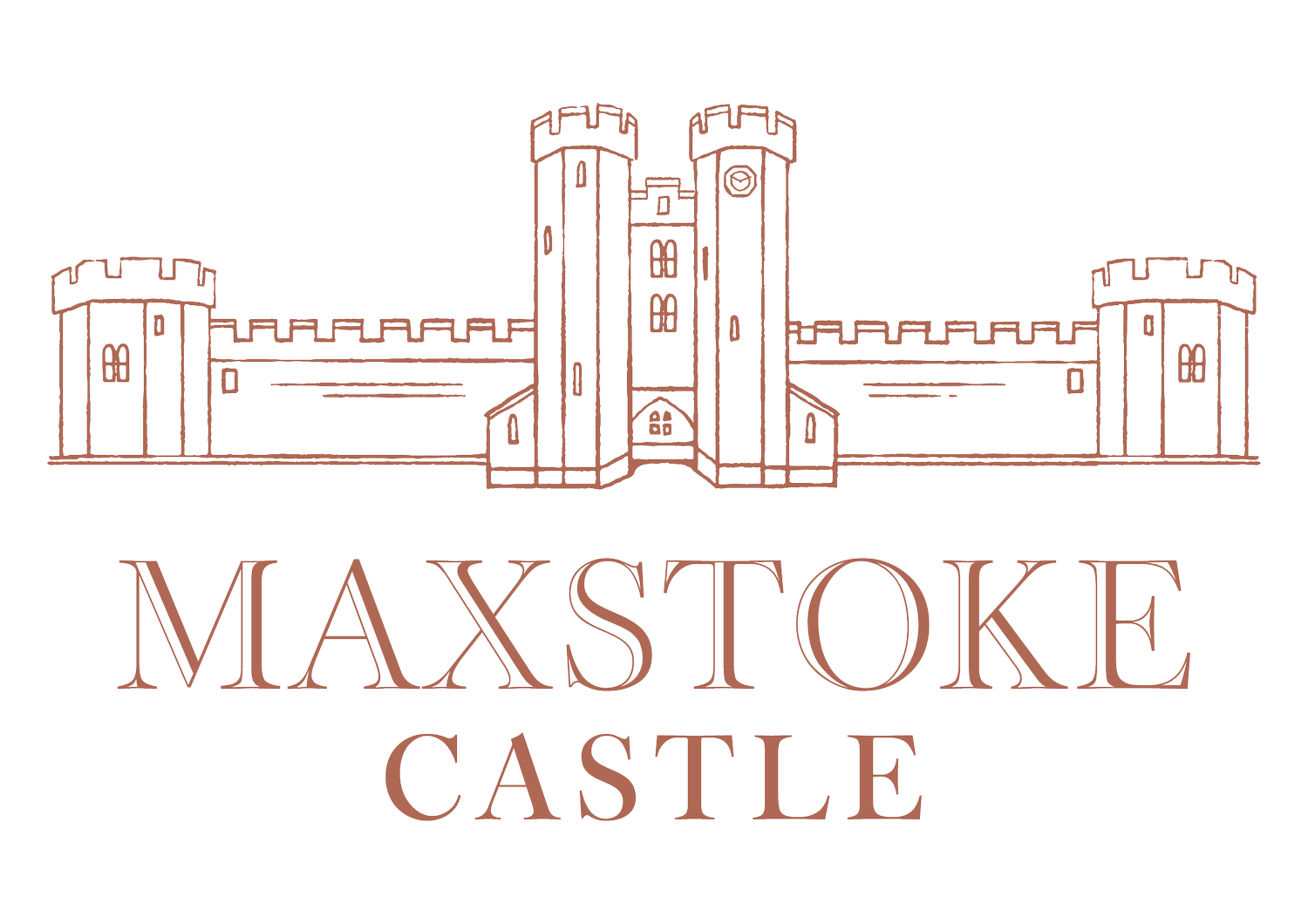Henry VII is said to have been crowned on a chair that still exists at the Castle today
Ownership
The building of Maxstoke Castle was commissioned by Sir William de Clinton, the 1st Earl of Huntingdon in the early part of the fourteenth century. Sir William held high office and earned favour with King Edward III prior to, and during, the 100 Year’s War. Records are sparse but we safely assume that building works were completed in line with the licence to crenelate, dated February 1345.
Sir William’s nephews occupied the Castle for 80 years before the family exchanged it for other manors in Northamptonshire. Humphrey, Earl of Stafford and 1st Duke of Buckingham and his family then resided at the Castle from 1438 to 1521.
Sir Henry Stafford, son of Humphrey, was later married to Margaret Beaufort. The two of them lived happily at the castle for some time. Margaret was the mother of King Henry VII. Capitalising on the political turmoil of the time, Margaret played a fundamental role in securing the crown for her son.
Ownership became chequered through the late 15th and 16th centuries including a short period of requisition by the Crown (1483-1485). During the Civil War, William Dilke allowed the Castle to be garrisoned by the Parliamentarian Lord Brooke. William was obliged to pledge £2,000 that the Castle would not be occupied by the Royalists. For Maxstoke’s sake, he backed the right side!
The Dilke (later Fetherston-Dilke) family bought Maxstoke in 1599 and have, bar periods in the 20th century, been in continuous occupancy for over 400 years. Maxstoke Castle has remained a home, for which purpose it was built more than six and a half centuries ago. Its longevity is due to the character and efforts of those who have lived at the Castle over time.
Caption: Corbels on the South Wall
Architectural history
The Castle is formed of a perfect square – 60 yards by 60 yards with four towers (Kitchen, Dairy, Lady, Deadman’s) and a central gatehouse, all surrounded by a moat of flowing water.
Over the centuries, the Castle has undergone modifications, reflecting the personal tastes of the incumbent of the time. The original medieval curtain walls remain; the structure on the North Wall was enlarged and completed by the Dilke family.
Up until the Civil War, corbels on the north and south wall supported wooden structures for the garrison stationed at the Castle. Horses and livestock were housed underneath the floorboards, which is why the fireplace, windows and privies are seen half way up the wall.
In 1762 a serious fire, which broke out in the Kitchen tower, destroyed about a third of the west range. Thankfully the thick southern wall of the original Great Hall acted as a firebreak. The Georgian extension on the west wall was added following the fire.
Ward A2 and the Red Cross Nurses
WW1 & WW2
The Castle was used by the Red Cross during the second half of the First World War as an auxiliary hospital for soldiers wounded on the Western Front.
During the Second World War, the Castle was requisitioned by the Ministry of Aircraft Production for the remote storage of aircraft engines, supplying the new factory near Castle Bromwich where Spitfires were made.
Antiquities
The Castle has a multitude of treasures;
special items include:
A 15th-century chair upon which Henry VII is thought to have been crowned after the Battle of Bosworth in 1485.
A table owned by Sir Everard Digby (cousin to the Digbys of Coleshill), an infamous Gunpowder plotter in 1605.
A chair and artefacts from Queen Mary’s visit in 1927.
A 'Whispering Door' from Kenilworth Castle, relocated following its dismantlement.
The ‘Whispering Door’ from Kenilworth Castle
A table owned by Sir Everard Digby, the first Gunpowder plot co-conspirator to be executed







